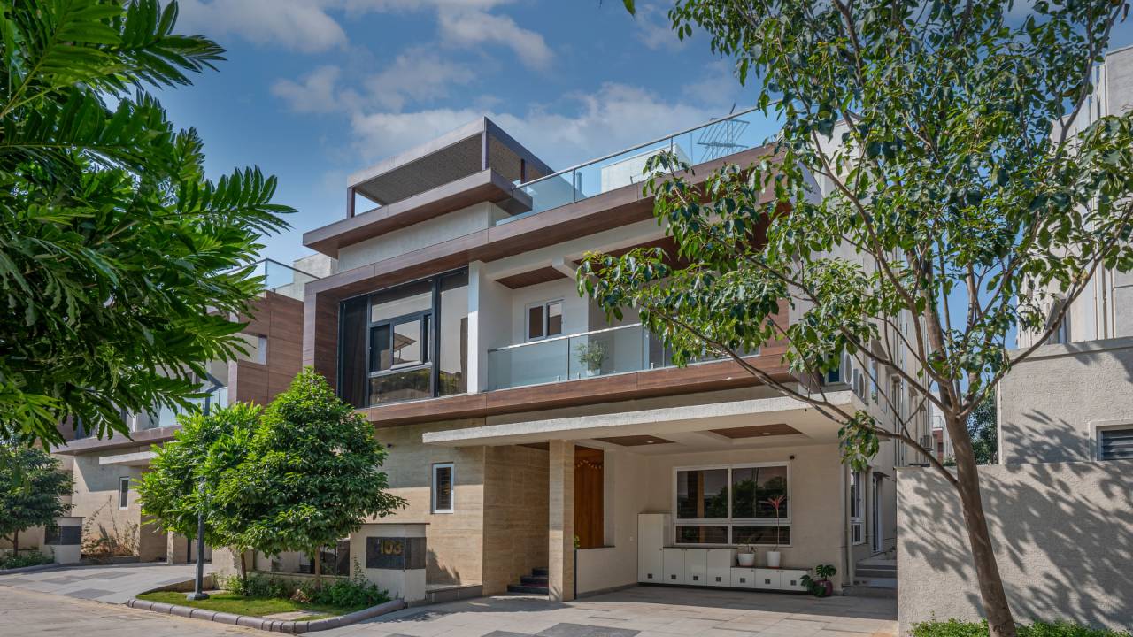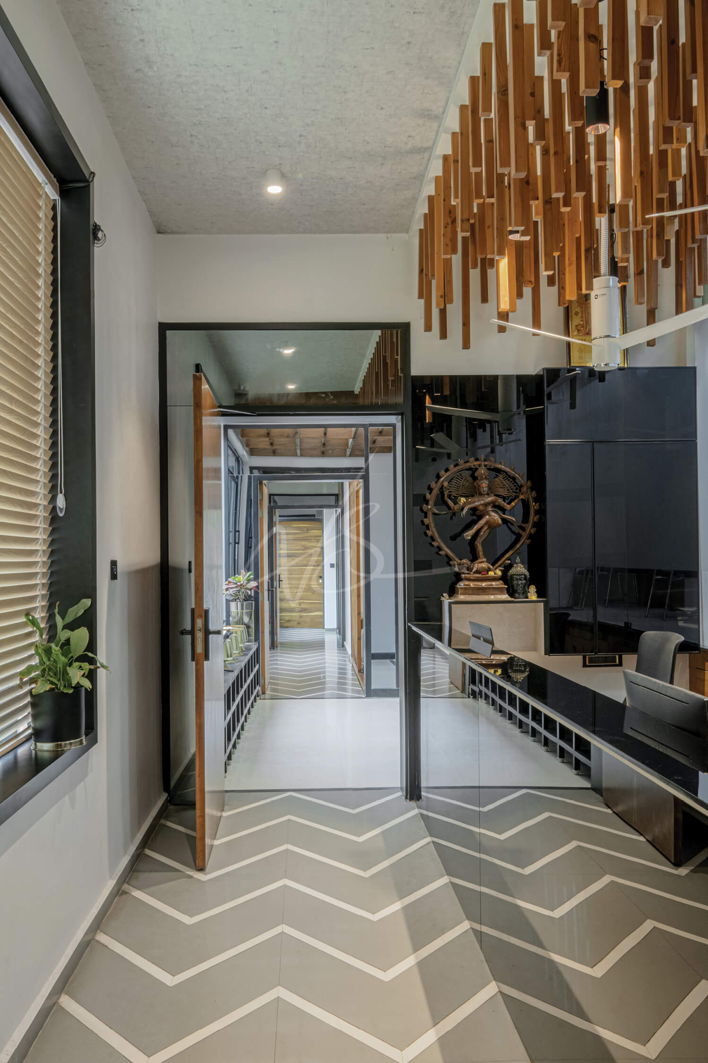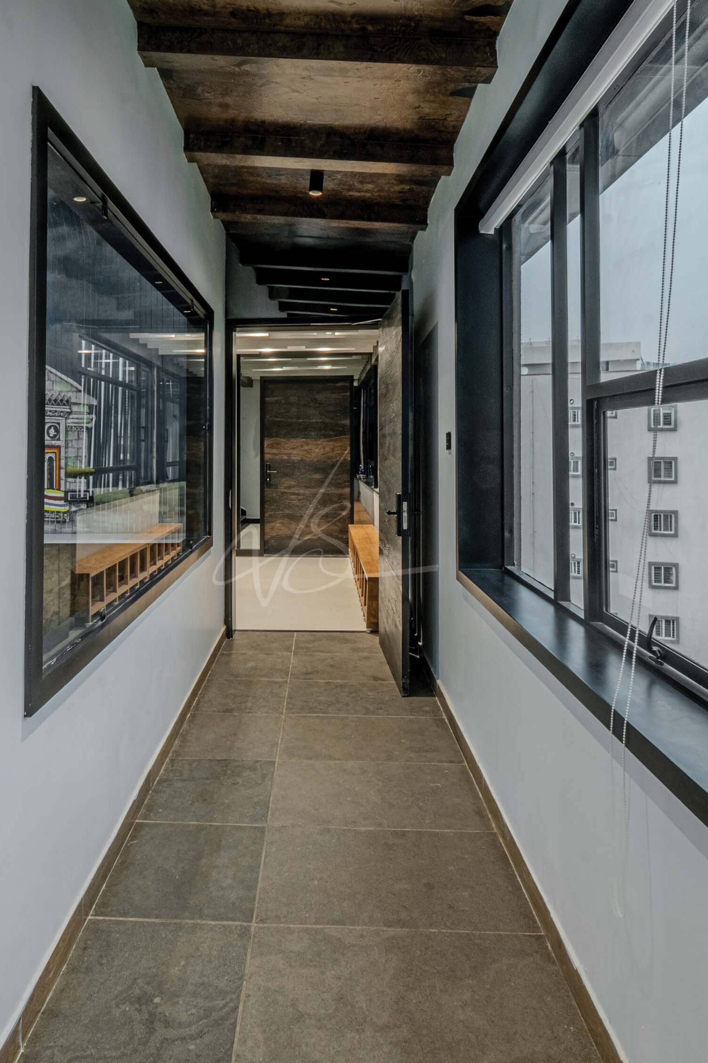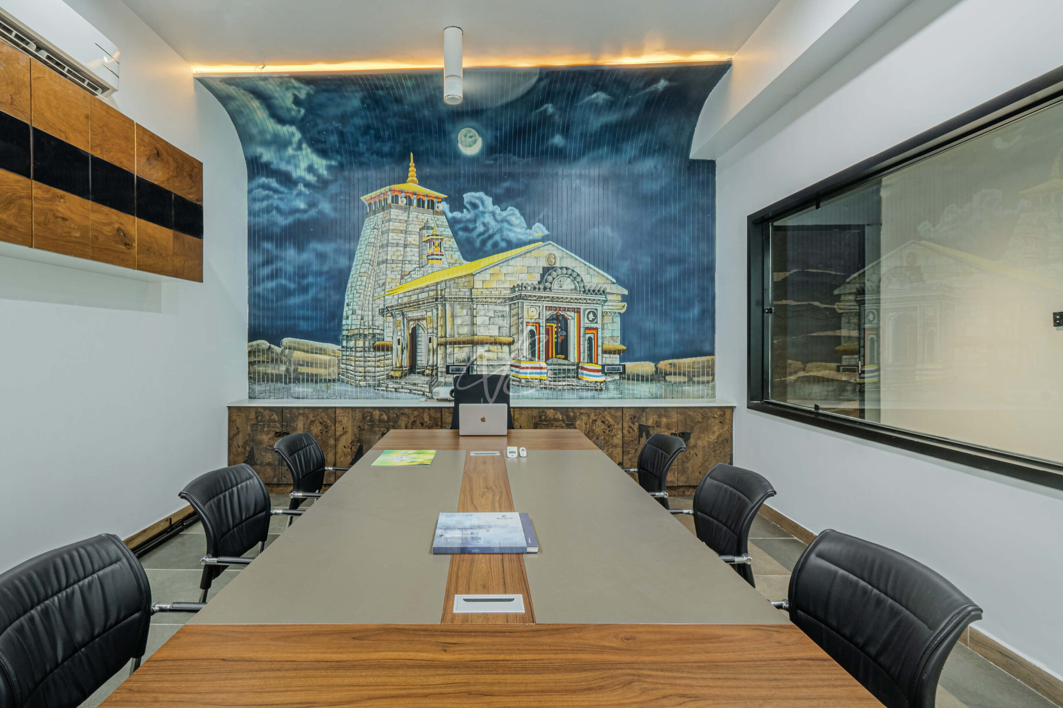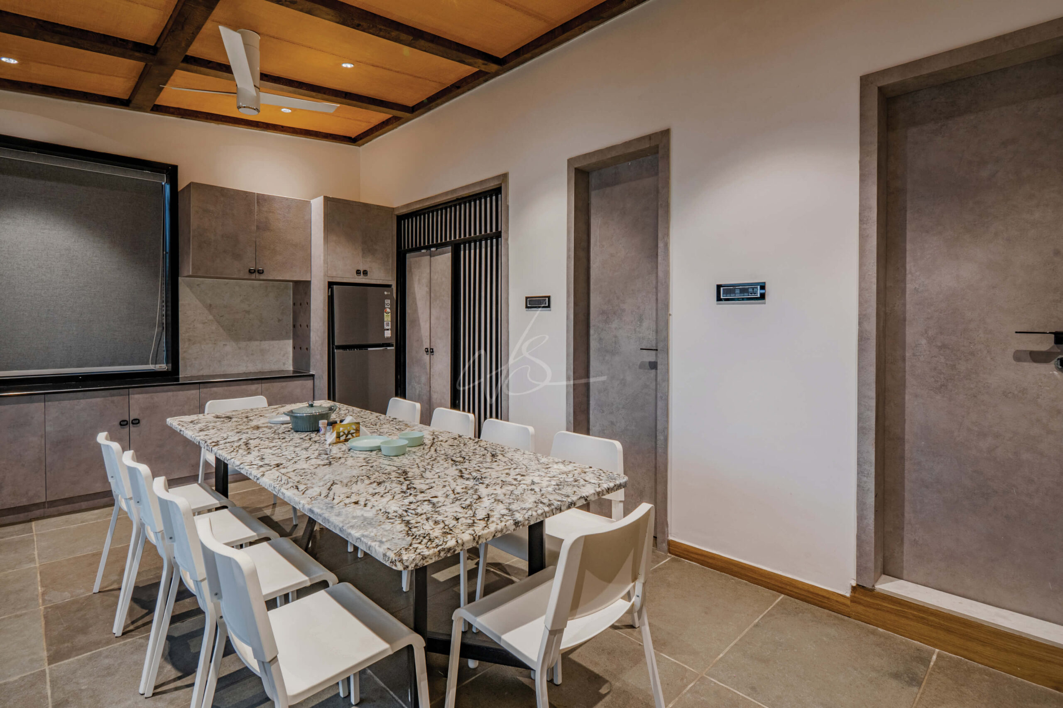This office space truly embodies the brand’s creative work, showing a love of natural materials. We used a lot of wooden elements in the entire site, as the client loves earthy tone. Its focal point is a solid wood log, which serves as the office table. Artistic paintings and artwork are sprinkled about most everywhere. Unlimited Design — The client was willing to challenge boundaries. The ceilings may be the most exciting feature. They’re all unique, eye-catching, and sure to steal the show. Working with the continued use of natural wood materials on site, we were able to fashion a perfect setting for the client’s vision and passion for nature-oriented environment.
